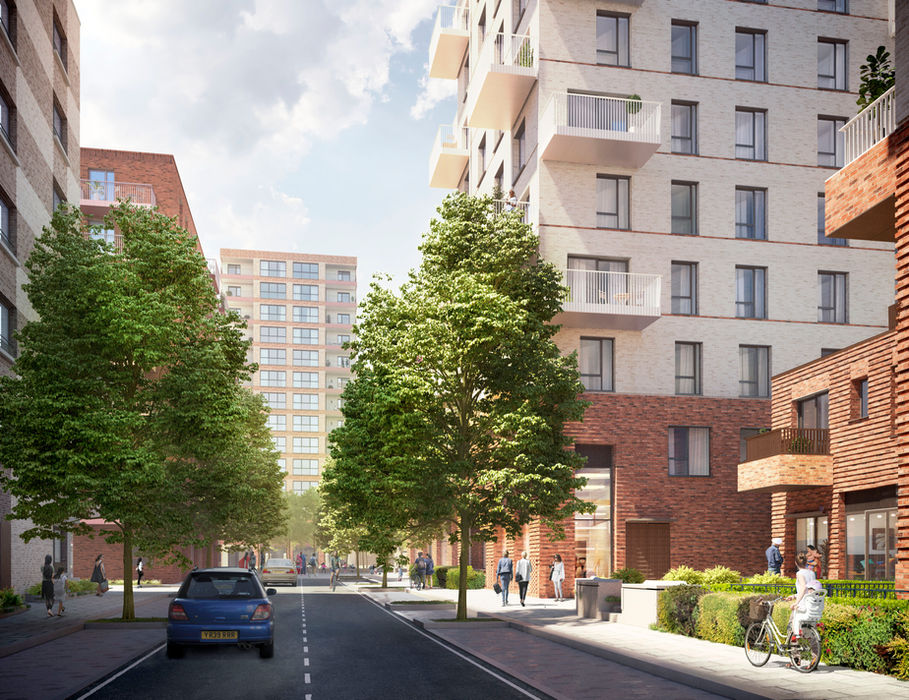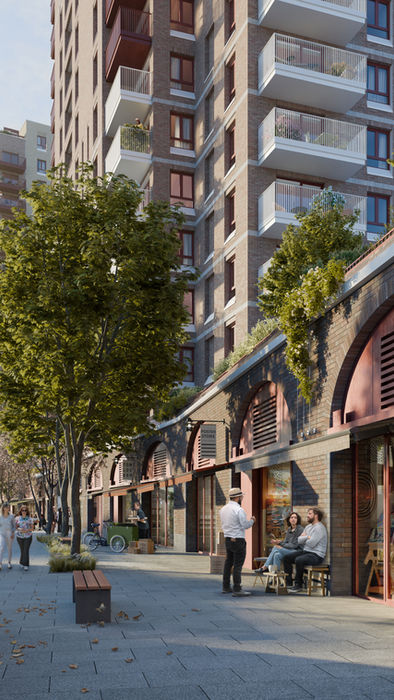
BLOCK J, EASTMAN VILLAGE
Revitalising the site of the former Kodak factory
Set on the grounds of the former Kodak factory, Eastman Village in Harrow brings a new life and residential community to what was a brownfield site. Makower Architects were the architects for two of the eight blocks within this mixed-use development of 2,000 homes set around an expansive landscaped park.
Block J, located in the east corner of the site, occupies a challenging plot bounded by the existing Hailsham industrial estate, recently renovated, and the emerging L&Q development. Our design focused on the creation of a permeable and friendly base zone between the residential and the public realm through additional green areas and varying heights in order to enrich the experience of people at ground level.

Top: The elevation on Avenue South shows a clear, gradual increase in height: a visual crescendo. Bottom: The site's massing and skyline forms a symphony where the former Kodak factory chimney becomes a main character node

Top: The elevation on Avenue South shows a clear, gradual increase in height: a visual crescendo. Bottom: The site's massing and skyline forms a symphony where the former Kodak factory chimney becomes a main character node
Rhythm & Colour
We designed block J as a distinctive triplet of buildings on an L-shape podium with playful corner balconies.
Located on Avenue South, it is strategically part of a cluster of taller buildings constituting a strong visual ‘backbone’ to the Eastman Village. Block J’s buildings range from eight to 15 storey in height, the tallest of which is purposefully lower than the Kodak landmark chimney (about 20 storey) and the protected view from the Old Redding viewpoint (about 17 storey).
A lower two-storey datum includes duplexes and corner entrance lobbies creating an active urban edge along Avenue South.
Inspired by the textured surfaces of nearby Headstone Manor, the earliest surviving timber-framed building in Middlesex, the base zone introduces a corduroy pattern giving weight and depth to this part of the facade. By contrast, buff bricks are used on the upper zones of the buildings, enhancing the elegant proportion of these volumes.

An active base zone wraps around the entire building to add interest and stimulate social interactions
An Articulated Block
The design of Block J responds to its position on the new main public space of the masterplan with four buildings sitting on a podium making a prominent corner onto neighbourhood square.
While along Avenue South, the three buildings distanced at more than 18 metre apart create a dynamic sequence of solid and void, also allowing daylight to the intervening gardens. These three tall buildings have five units per core with 80 per cent dual aspects. The corridors benefit from natural light, improving the residents daily journey and reducing the need for electricity and the risk of overheating.
At street level, each building has a pushed back, double-height corner lobby providing a clear, identifiable entrance to residents and visitors.
The two storey datum continues in a smaller wing that grows out from the base zone and forms a strong edge to the courtyard garden. This building has an open deck access that provides direct views over the play spaces below.

At its peak in the mid-20th century, the Kodak factory employed up to 6,000 workers. Production of photographic film ended in 2005 and the plant closed its doors in 2016.
Three characters, one play
The Kodak factory has occupied the site since 1891 creating a lasting memory for all the local residents. The appearance of block J is deeply inspired by the factory’s main characteristics: articulated, horizontal red volumes and a slender vertical element with a lighter colour.
The three taller buildings hug the square with a slightly angled L-shaped volume to soften the bend of the road’s geometry while also improving the orientation of the homes. The simple appearance of these buildings is enriched by a playful staggering of the balconies’ position along the corner.
On the square, the lower height of block J plays a key role giving hierarchical prominence to the taller building which terminates the vista from Avenue South as well as creating a more welcoming horizontal proportion onto Neighbourhood Square.
Location:
Harrow, London
Use:
Residential, Duplexes, Commercial
Status:
Built
Size:
310 homes, 120sqm commercial
Client:
Barratt London, Hyde
Project Date:
2018-2019
Collaborators:
Pollard Thomas Edwards, East
Awards:


















