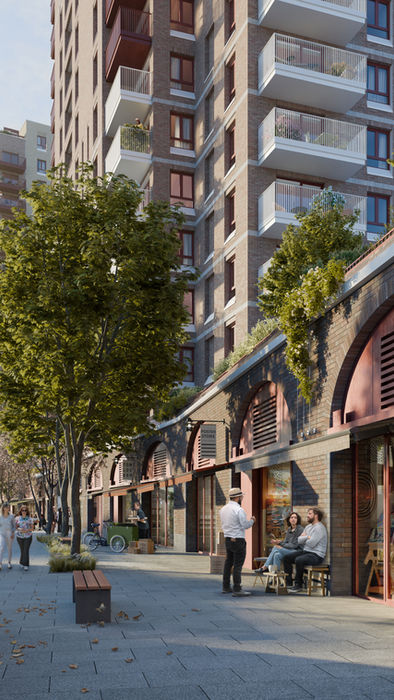
BLOCK B, FORMER NESTLÉ FACTORY
A heritage-infused residential macroblock
Block B is the largest residential plot within our 12-hectare masterplan for the iconic former Nestlé Factory. The nine buildings that make up the block of 533 homes take inspiration from the tough ‘factory muscle’ of the site, and its accreted collage quality, its heroic scale and the intricacy of its architectural layers and quirks.

The large courtyard gardens offer a main communal space with green and play equipments

The large courtyard gardens offer a main communal space with green and play equipments
A New Garden Square
Block B’s nine buildings are arranged into four detached blocks set around a spacious courtyard garden, providing visual connections and improved daylight for residents.
The block’s simple rectangular shape is angled at one end to respond to the diagonal line of the adjacent railway, creating an array of shapes that stagger along the new linear park. The perpendicular blocks at either end of the courtyard are smaller with gaps on either side, opening up the courtyard to the street and connecting to the green network beyond.
Double-height glazed stairwells and portal-front entrances work together to enliven the streetscape, frame views between the street and gardens. Each entrance has its own distinctive glazed colour tiles (the palette inspired by the industrial heritage of the site) to create a sense of address. In addition, the duplex homes are all positioned on the ground level so that their front doors run along the streets wrapping the podium with a domestic character, their living spaces spill out onto large communal gardens.

Angled geometries and distinctive entrances create visual interest and pleasing shapes
Green Connections
Block B faces two major new public spaces in the masterplan: the one acre civic Sandow Square to the south, which connects to Wallis Gardens and incorporates the historic green spaces of the factory, and the linear Coffee Park to the north, with its running track, play spaces and allotments. Block B also includes the masterplan’s largest podium garden (40m x 105m), offering a valuable amenity for all residents, with direct street-level access provided by a staircase on each side.
The building massing is modulated to create a dynamic skyline, rising from south to north to allow sunlit rooftop gardens, establishing a distinctive presence from the railway with its four splayed towers. The depth of reveals and shadow gaps varies between the courtyard elevations and street frontages, adding visual interest.

The changing faces of the block’s façades designed in response to their surroundings
Richness in Variation
To break up the large mass of Block B and provide richness, we added emphasis to key sections of each frontage finding visual cues in its context, while also adopting common themes to unify the overall design.
The character of the existing factory inspired a robust, stripped-down architectural style, enriched with site-specific details - particularly expressed in the patterns on the balcony parapets which draw inspiration from the site’s industrial heritage, with abstract designs featuring motifs of coffee beans and chocolate pods, a nod to the factory’s products.
Each of the block’s façades is in dialogue with the surrounding buildings and spaces. The Canal Street side features a ‘grand scale’ to harmonize with the adjacent factory buildings, while Milk Street showcases a ‘finer grain’ with vertical rhythms. Sandow Square has a civic character, responding to its strong southern orientation, whereas the north frontage facing Coffee Park and the railway has a bolder, more visually engaging design, ensuring it serves as a prominent and attractive element of the development from both near and far.
Location:
Hayes, London
Use:
Residential
Status:
In Construction
Size:
533 homes
Client:
Barratt London
Project Date:
2018-20119
Collaborators:
Gillespies, Cameo & Partners
Awards:














