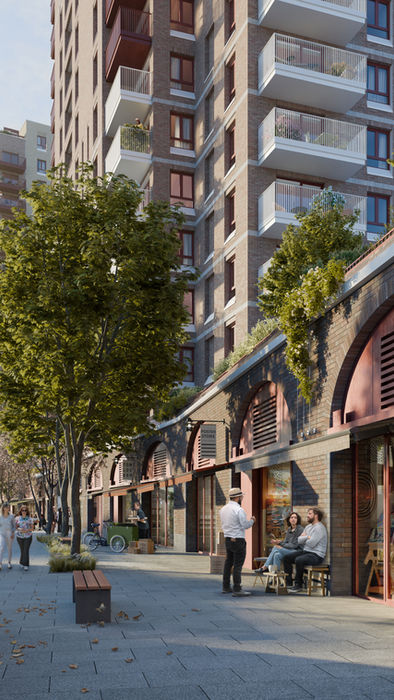
COURTYARD C, HENDON
Redefining courtyard typology
Courtyard C is the third block to complete the central spine of the Hendon Waterside masterplan. It consists of four buildings of varying heights, unified by a shared basement beneath a podium courtyard. The separation of these structures creates spaces that promote visual and physical permeability, adding a dynamic yet harmonious variation to the courtyard block designs within the masterplan.
The pavilion-like arrangement of the detached buildings offer residents a high degree of flexibility, with multiple entry and exit points. This design approach fosters a seamless connection between the buildings, the public realm and the surrounding environment, allowing ample sunlight and views to penetrate the space.

Spaces in between the block's buildings provide long, generous views

Spaces in between the block's buildings provide long, generous views
OPENING THE COURTYARD
Block C is situated between two primary roads within the masterplan: the linear, more formal East Street and the zig-zagging West Street. This is reflected in the block’s massing, with buildings aligned in a linear fashion on one side and an angled, more dynamic geometry on the other. The lower levels of the buildings follow the natural slope of the land descending toward the reservoir.
The traditional courtyard typology has been reimagined by dividing Block C into four distinct buildings, increasing the number of dual-aspect homes and blurring the boundary between public space and communal green areas, while also allowing more sunlight to penetrate the courtyard.
The buildings vary in height, stepping up in a clockwise direction from six to eleven stories, accommodating a total of 236 homes with a mix of private and intermediate tenure. In addition to private balconies and the shared podium courtyard, each building features a roof terrace accessible to its residents.
_edited.jpg)
Sketch view of C2's roof terrace looking onto Block D

Location:
London
Use:
Residential
Status:
Approved
Size:
236 homes
Client:
Barratt London, Metropolitan Thames Valley, London Borough of Barnet
Project Date:
2013-2017
Collaborators:
Allies and Morrisons, Gillespies
Awards:









