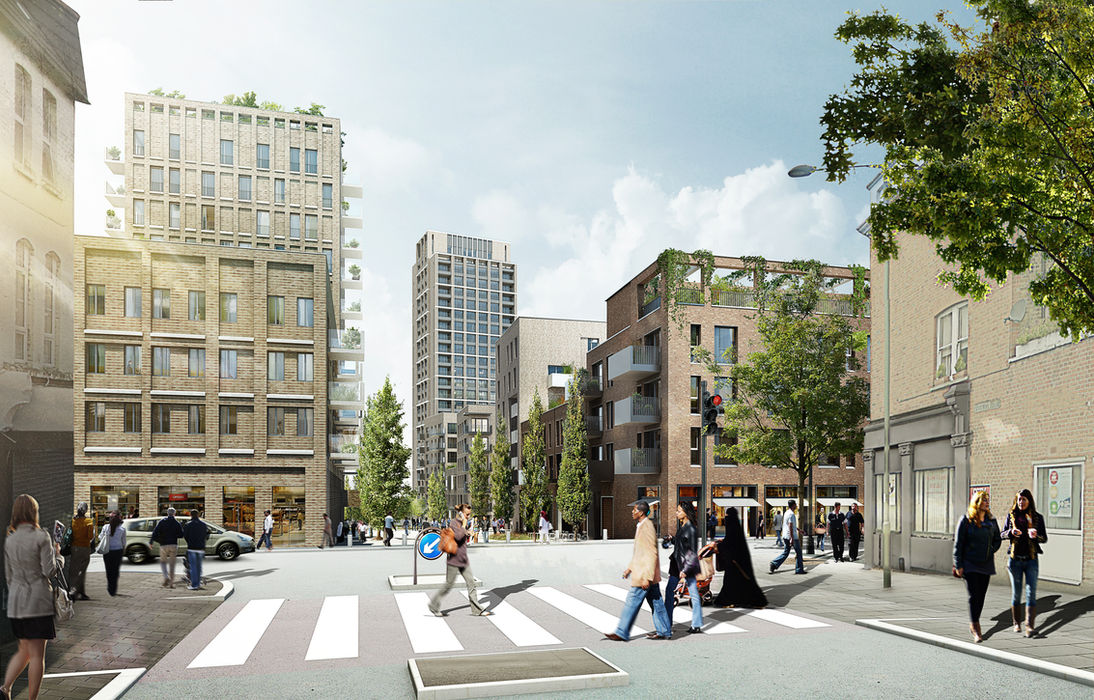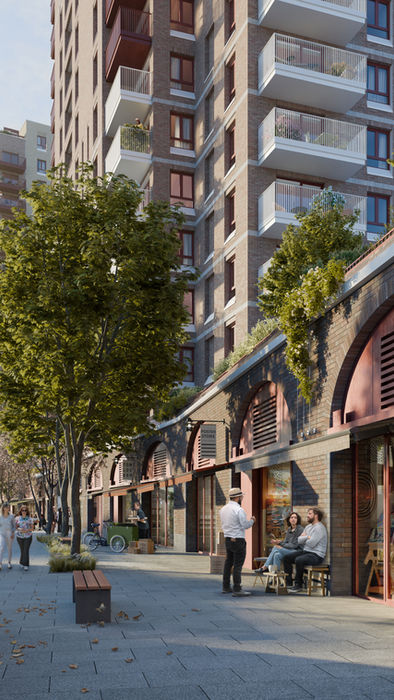
HENDON WATERSIDE
A thriving and cohesive neighbourhood
Hendon Waterside is one of north-west London’s major regeneration projects, located near Hendon Station on slopes leading down from the historic Watling Street (the A5) to the Welsh Harp Reservoir. The development aims to transform a once cut-off, local authority housing estate into a thriving and cohesive neighbourhood with a distinctive identity and good connections to its surrounding spaces and the rest of London.
Makower Architects became the masterplanner for the final phases 5 and 6, expanding upon the original masterplan’s key focus to increase the permeability between the buildings, public spaces and the water. Alongside a primary new green space and a 175m-long footbridge, the development provides 2,000+ new homes, a school, a community centre, a health centre and a small amount of retail.

The development introduces 13 new buildings, including four tall towers along the waterfront, two of which are by Makower Architects

The development introduces 13 new buildings, including four tall towers along the waterfront, two of which are by Makower Architects
CONNECTING THE CITY TO NATURE
The principal aim of the project’s landscape design is to protect and enhance the natural assets of the Welsh Harp Reservoir and create a lively and biodiverse space for residents. Our design is informed by the idea of the reservoir’s nature rippling through the urban fabric. It will do so via an interconnected network of green spaces like courtyards, pocket parks, play zones, and streets with varied levels of planting, as well as moving spaces for civic activity, such as plazas and amphitheatre steps for socialising, closer to the edge of the reservoir.
The energy strategy at West Hendon delivers carbon savings well beyond the latest Part L regulations, significantly exceeding the benchmark requirements within the outline application. The approach is founded on three principles defined by the energy hierarchy: install systems and fabric that ensure energy efficiency and the initial reduction of energy demand; supply heating and hot water via a decarbonised community network, and optimise the contribution of renewable energy suitable for the site.

Long vistas and a civic planting scheme help create a stimulating environment with a sense of discovery
BUILDINGS AND SPACES
One of the masterplan's key aims was is to transform the journey from the train station to the beautiful amenity of the Welsh Harp and its environs via a safe, accessible and visually interesting route which celebrates the transition from city to nature.
The massing strategy was a crucial component in elevating this journey by creating a harmonious balance of scale from the low-rise buildings behind the Broadway, the medium-rise blocks in the centre of the site and the higher massing further west on the waterfront, where c-shaped blocks open towards the reservoir, culminating in four tall buildings that intersect the horizontal line of the water with the sky.
Broadway Place acts as a pivotal intersection in this transition from city to nature as well as that of high street to neighbourhood. The introduction of a civic planting scheme softens the commercial and retail character of the high street while the narrowing of the hardscape compresses the scale of the street into a more residential neighbourhood.

The Broadway elevations act as a stepping stone between the existing low buildings and the new tall buildings along the waterfront
CONTEMPORARY VERNACULAR
Our approach to the architectural character of the development was to avoid a top-down masterplan and instead allow for a more expressive formation of a modern vernacular with a loosely unified consistency of building type, components and proportions but allowing for infinite variation.
This approach to the masterplan positions the emphasis on the importance of ordinary, well-built buildings or spaces, which seen from afar and close up contribute to a sense of place and identity. The 18 buildings designed though our guidelines, transcend the lightweight quality of the everyday vernacular to achieve a balance between solidity, simplicity and richness.
Developing upon the earlier phases of the masterplan, we proposed a wide use of brickwork to harmonise with the sites contexts. We introduced to the predominantly buff palette some additional pinks, reds and browns. Special attention was given to the entrance points with characterful porch highlights to provide a stronger sense of home.
Location:
Basildon, London
Use:
Residential, Retail, Community Room, Medical Facility, School
Status:
In Construction
Size:
1,098 homes; 1,560sqm commercial
Client:
Barratt London, London Borough of Barnet, Metropolitan Thames Valley
Project Date:
2015-2023
Collaborators:
Allies and Morrisons
Awards:














