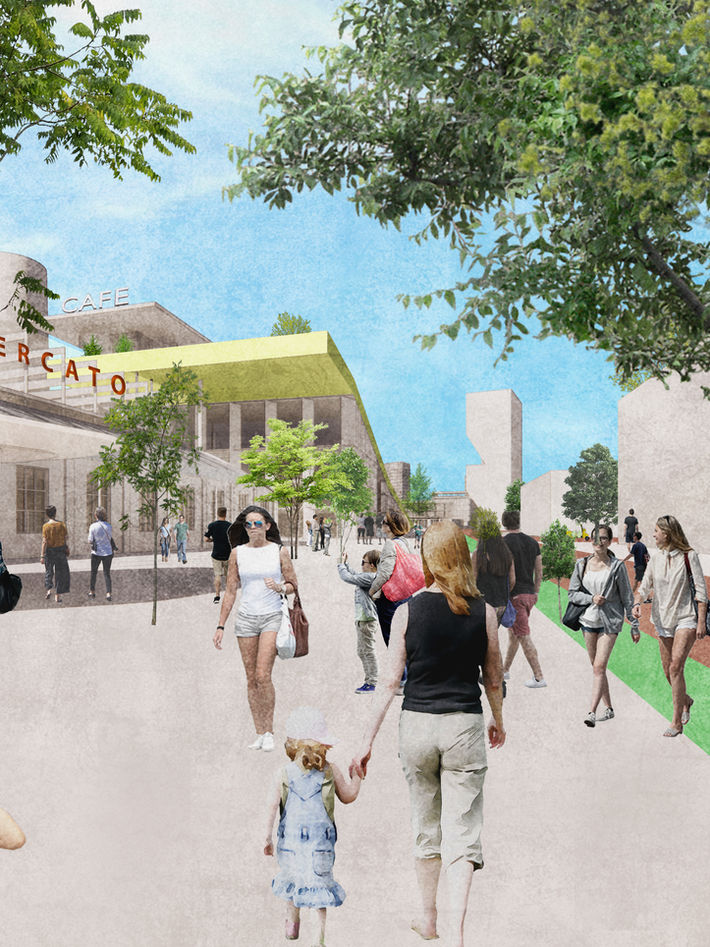
PORTA ROMANA
A dynamic masterplan for Milan's Winter Olympics and beyond
Our visionary masterplan transforms a former railway yard in Milan's Porta Romana into a dynamic, inclusive and sustainable urban district. Shortlisted in 2020 for an international competition and submitted in collaboration with John McAslan & Partners and Michael Van Valkenburgh Landscape Architects.
Initially serving as the Olympic Village for the 2026 Winter Olympics, the project will transition into a long-term, mixed-use development that stitches together the urban fabric across a major railway corridor.
The 22 hectare site is a former industrial railway yard within Porta Romana, a large fragmented district surrounding a former 16th century city gate and located in the southern part of Milan. Our proposal envisioned a dramatic new green park running along the railway line, serving as a social hub and regenerative ecological amplifier. Threading the area together are a series of diagonal streets, green corridors, public plazas and activated ground floors, promoting social interaction and urban biodiversity.
Ultimately, Porto Romana aspires to turn a boundary into a bridge, transforming a once-divided site into a thriving, people-centered destination in central Milan.

A sequence of interconnected green spaces on both sides of the railway form a 'green lung'

A sequence of interconnected green spaces on both sides of the railway form a 'green lung'


A network of diagonal pedestrian and cycle bridges reconnects the north and south of the city

Location:
Milan, Italy
Use:
Offices, Residential, Commercial Space and significant Public Park
Status:
Shortlisted
Size:
22 ha
Client:
COIMA, Covivio and Prada Holding
Project Date:
2021
Collaborators:
John McAslan & Partners and Michael Van Valkenburgh Landscape Architects
Awards:
















